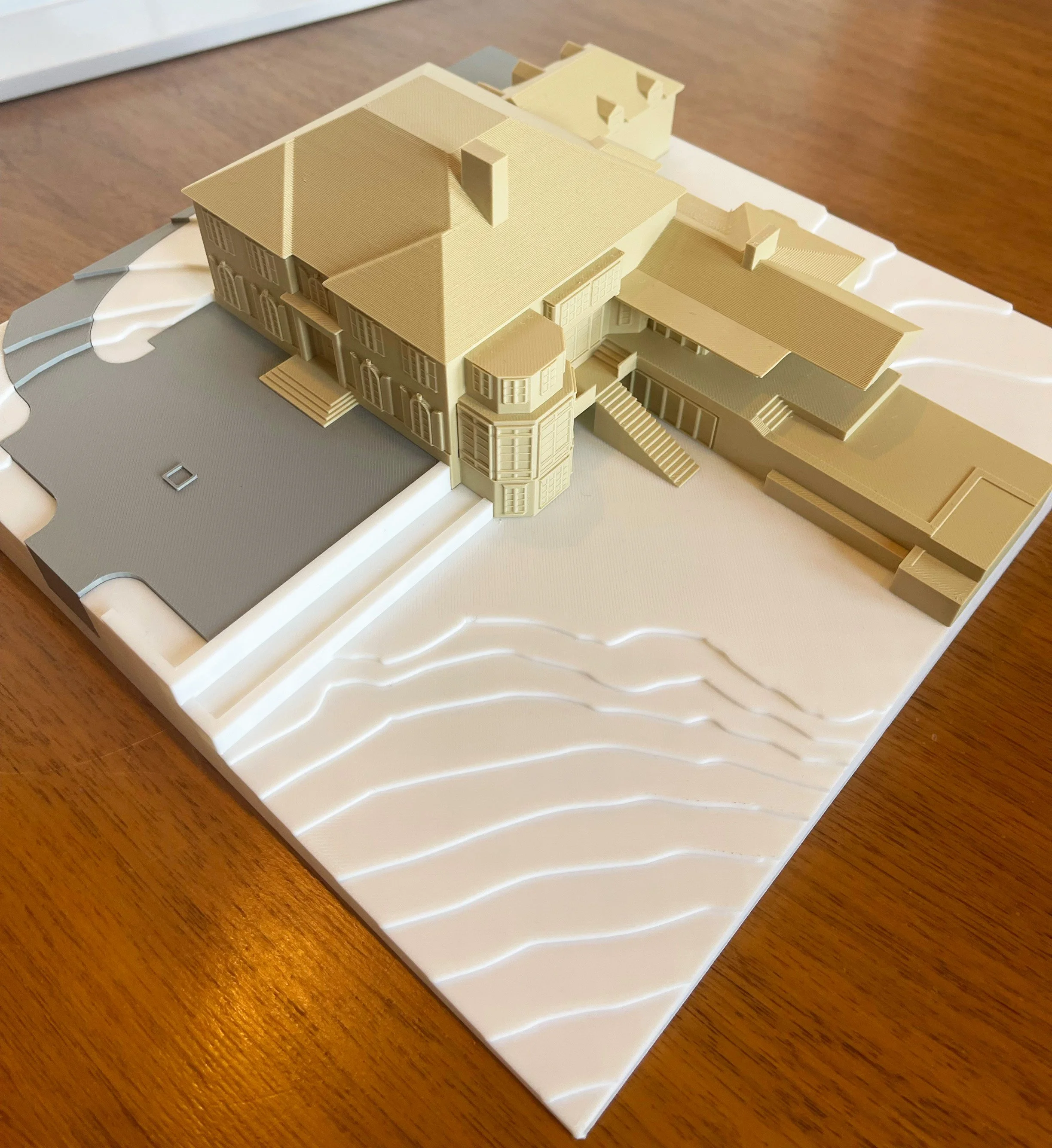PRIVATE RESIDENCE 3-d model study
Burr Salvatore Architects
Architectual Designer- 3D modeling + visualization
Greenwich, CT
2024
This 3D printed study model was developed as part of the design process for a private residence, serving as both a spatial exploration tool and a tangible representation of the project’s form. The model highlights the relationship between massing, proportion, and site integration, allowing for a clearer understanding of scale and spatial hierarchy than drawings alone. Through the precision of 3D printing, subtle design moves such as façade articulation and roof geometry were tested and refined, supporting both design decision-making and client communication.






