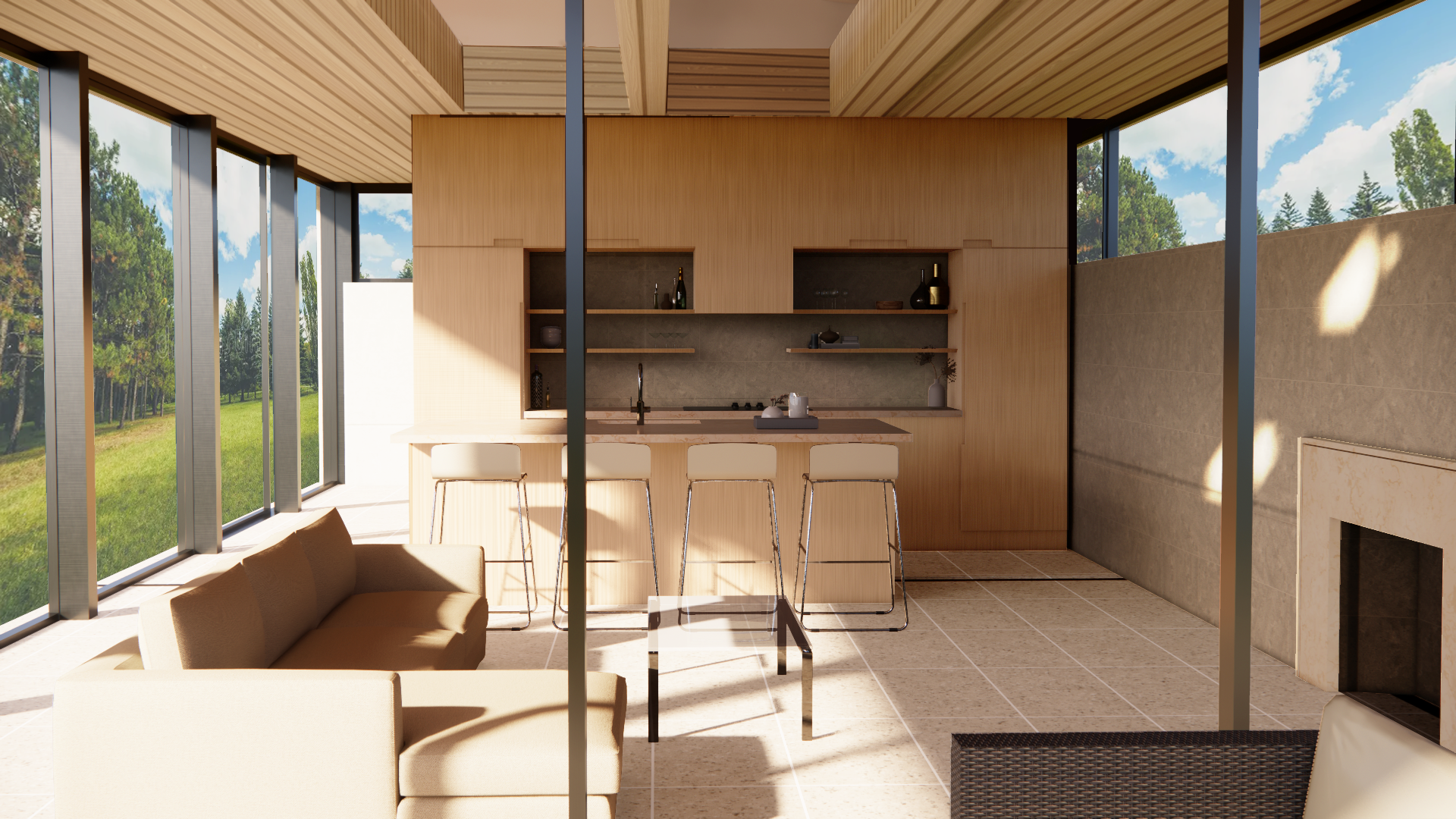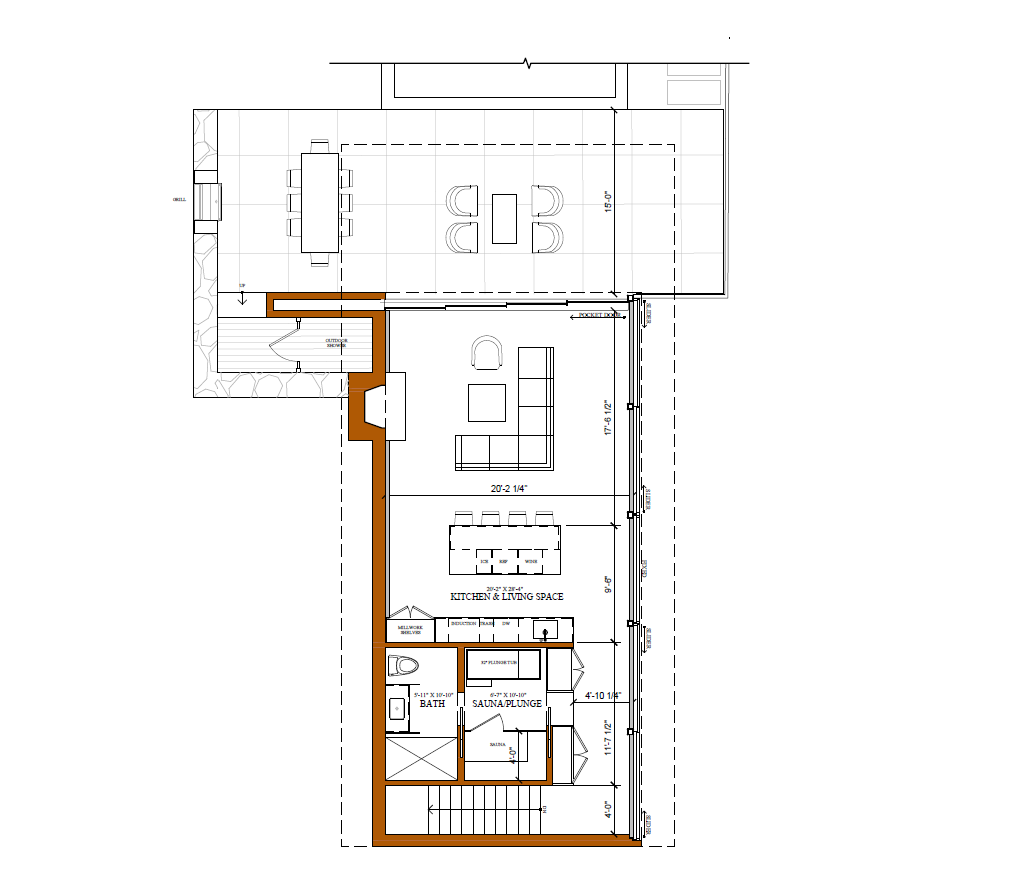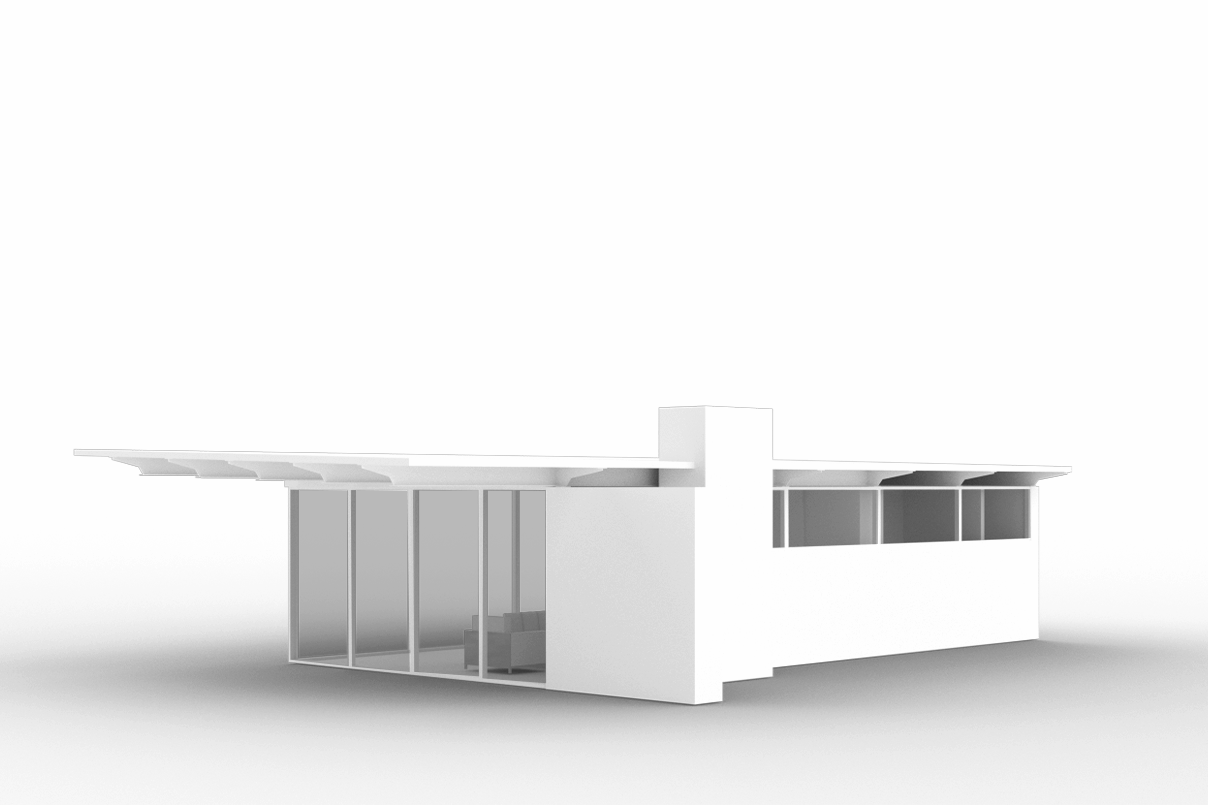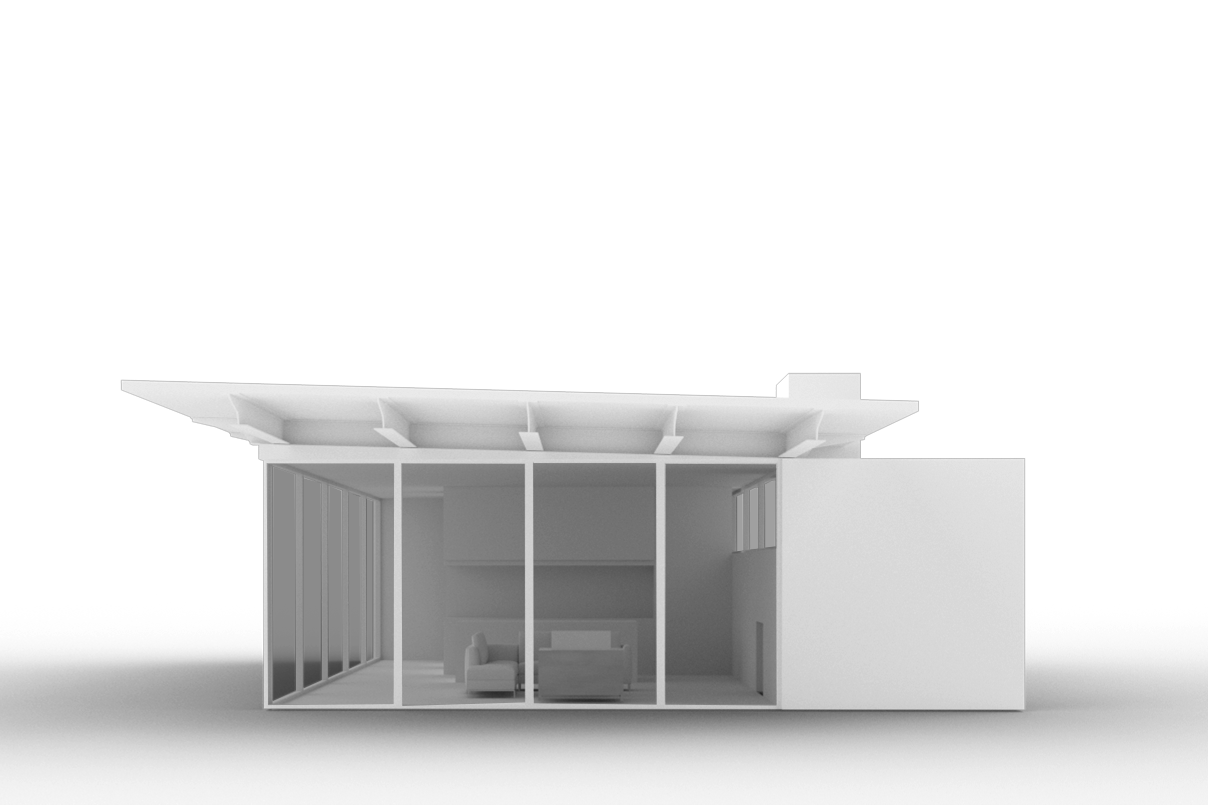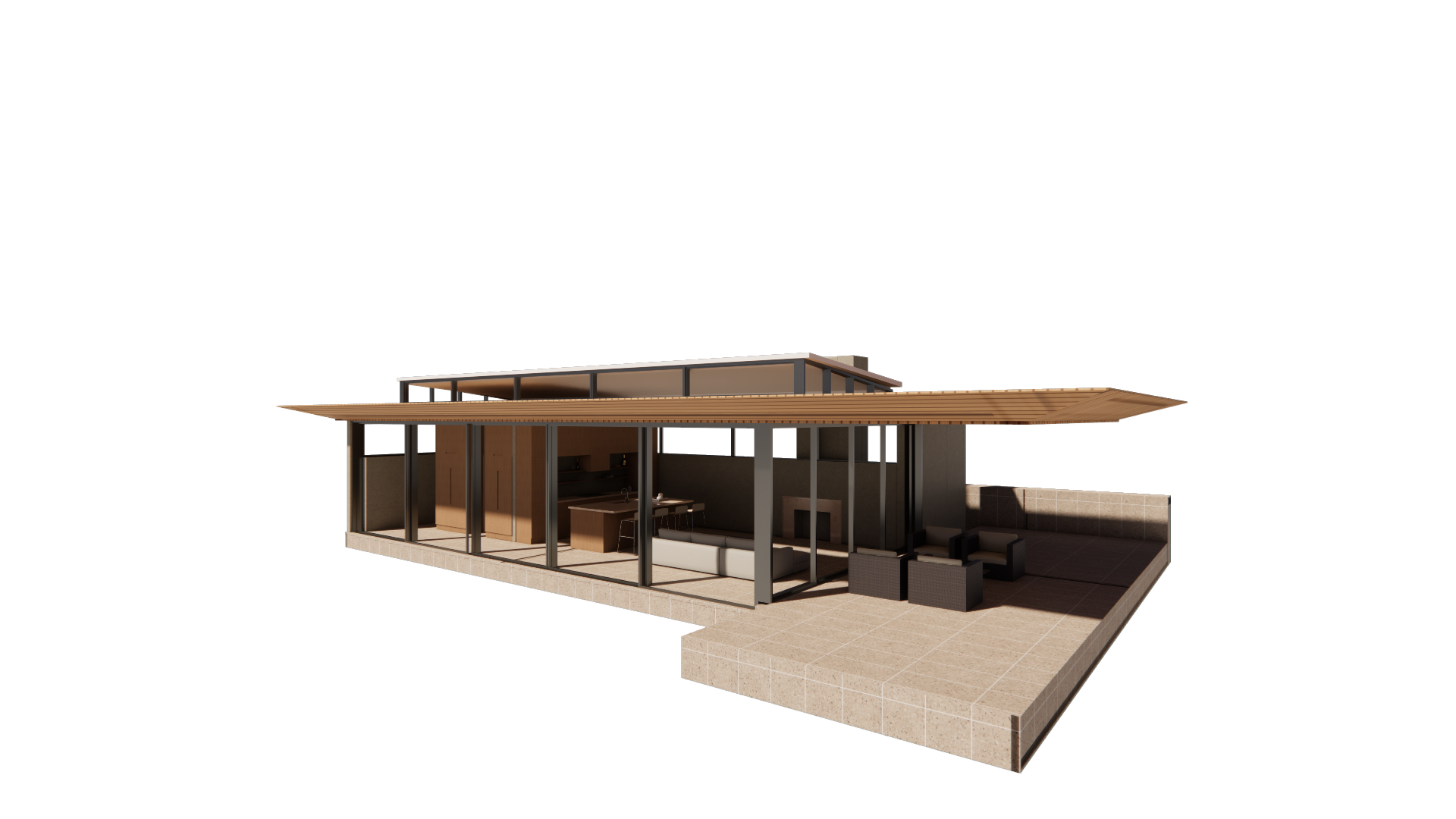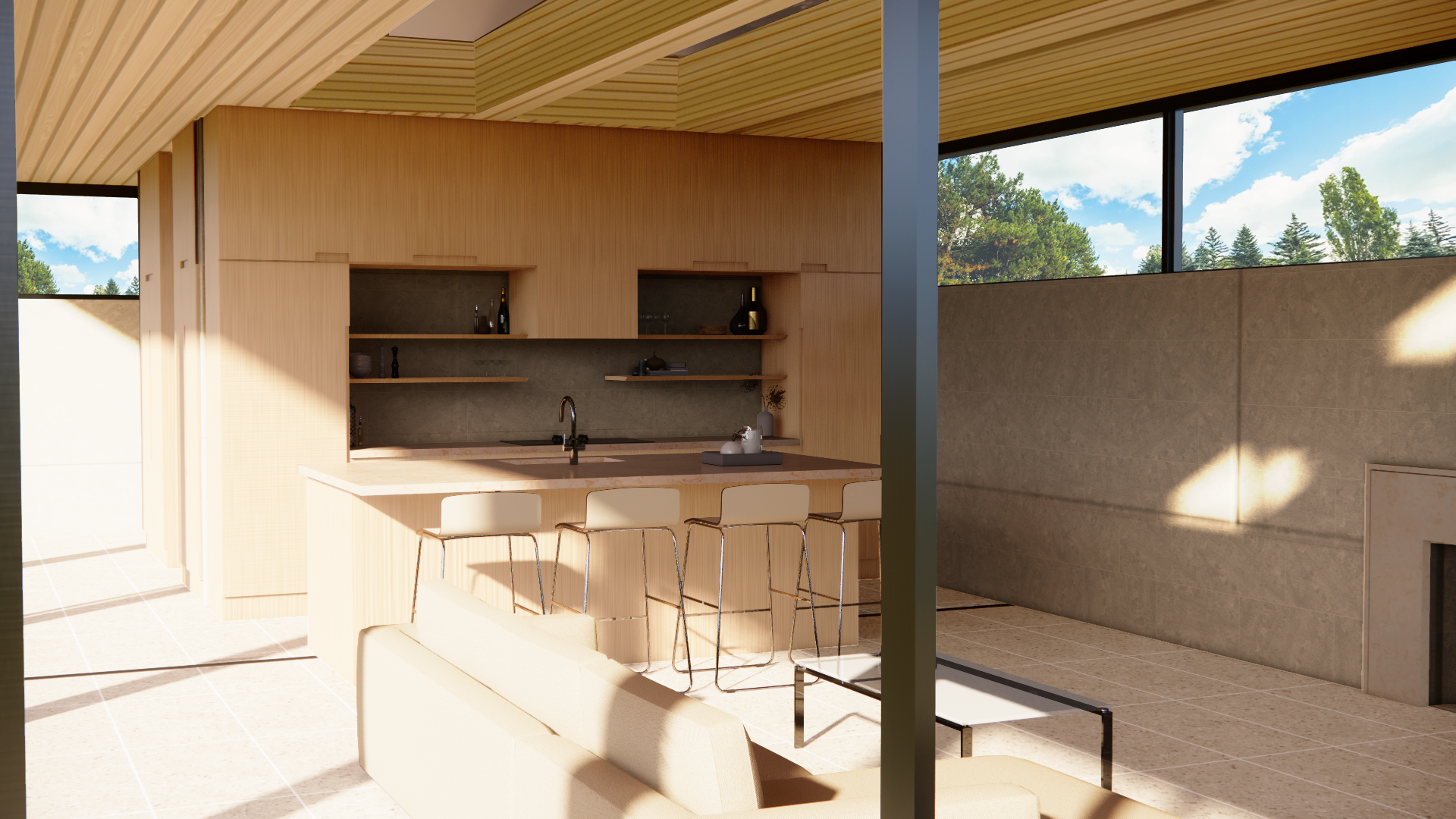Private Greenwich pool house
Burr Salvatore Architects
Architectual Designer- Project Coordinator
Greenwich, CT
2025
The project centers on the design of a new pool pavilion and reconfiguration of the rear yard for a private residence in Greenwich, Connecticut. The goal was to create a refined yet flexible structure that serves as both a recreational retreat and a functional extension of the home’s outdoor spaces.
The program for the pavilion includes covered exterior areas for lounging and dining, an indoor seating space, a kitchenette, dedicated storage, and the possibility of guest accommodations. Together, these elements transform the pool area into a multi-purpose environment that supports everyday family use as well as larger gatherings.
The design process unfolded across multiple phases. I serve as a project designer and project design coordinator, overseeing all visualization, drafting and project coordination of work under the supervision of the design principal, who guides overall design decisions. In the early schematic phase, I contributed to developing site studies, floor plan iterations, and massing options that responded to zoning requirements and the client’s vision. Renderings and vignettes were used to communicate spatial qualities and material intent, allowing the owners to visualize the relationship between the pavilion, pool, and garden. As the design is progressing into development and construction documentation, the focus has shifted toward refining materials, detailing, and integration with the broader landscape plan.
The pavilion is conceived as more than an accessory structure; it is a retreat that blurs the boundary between indoor and outdoor living. By balancing covered open-air spaces with enclosed rooms, the design fosters year-round usability while enhancing the residence’s connection to its landscape.
