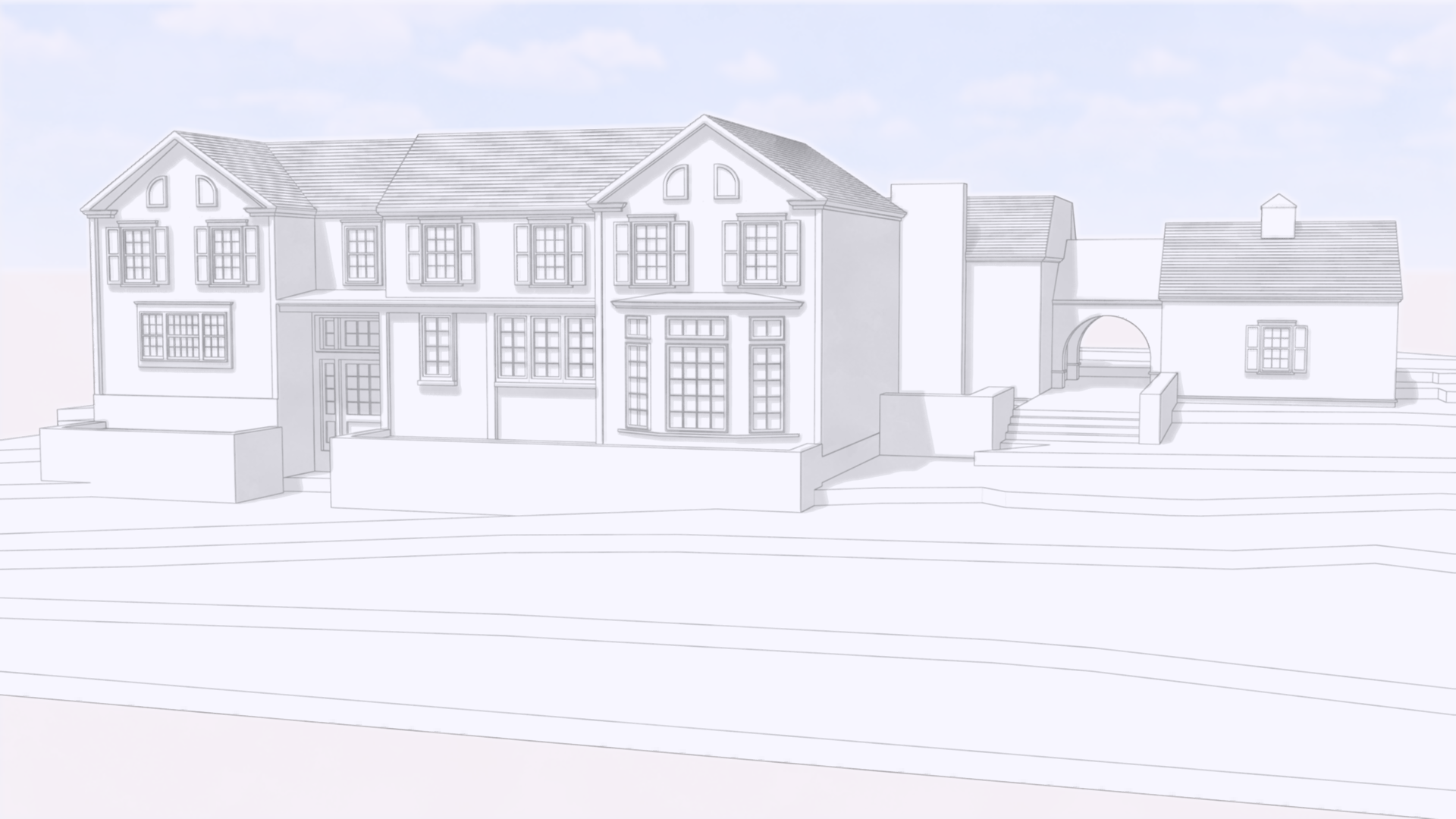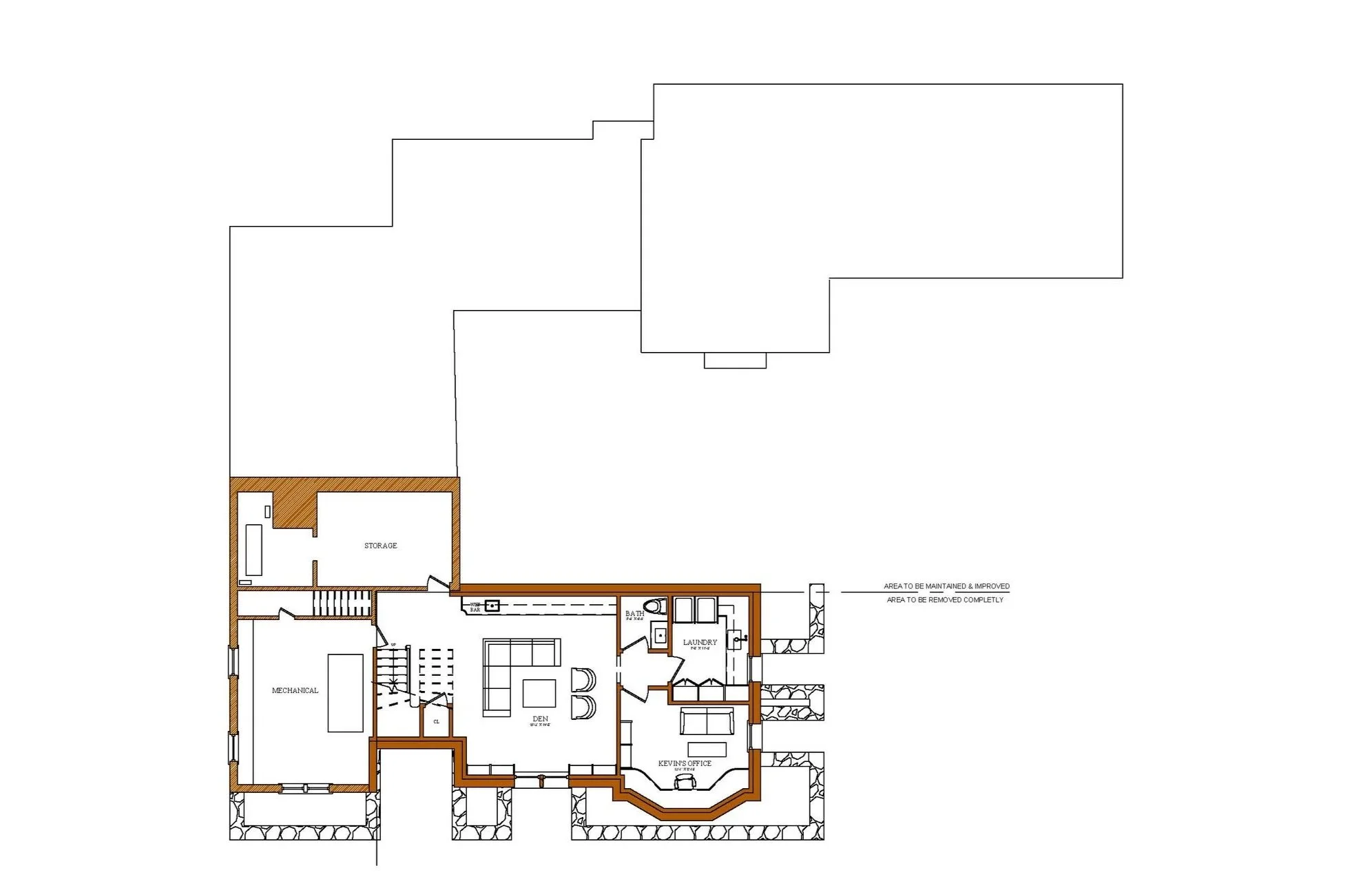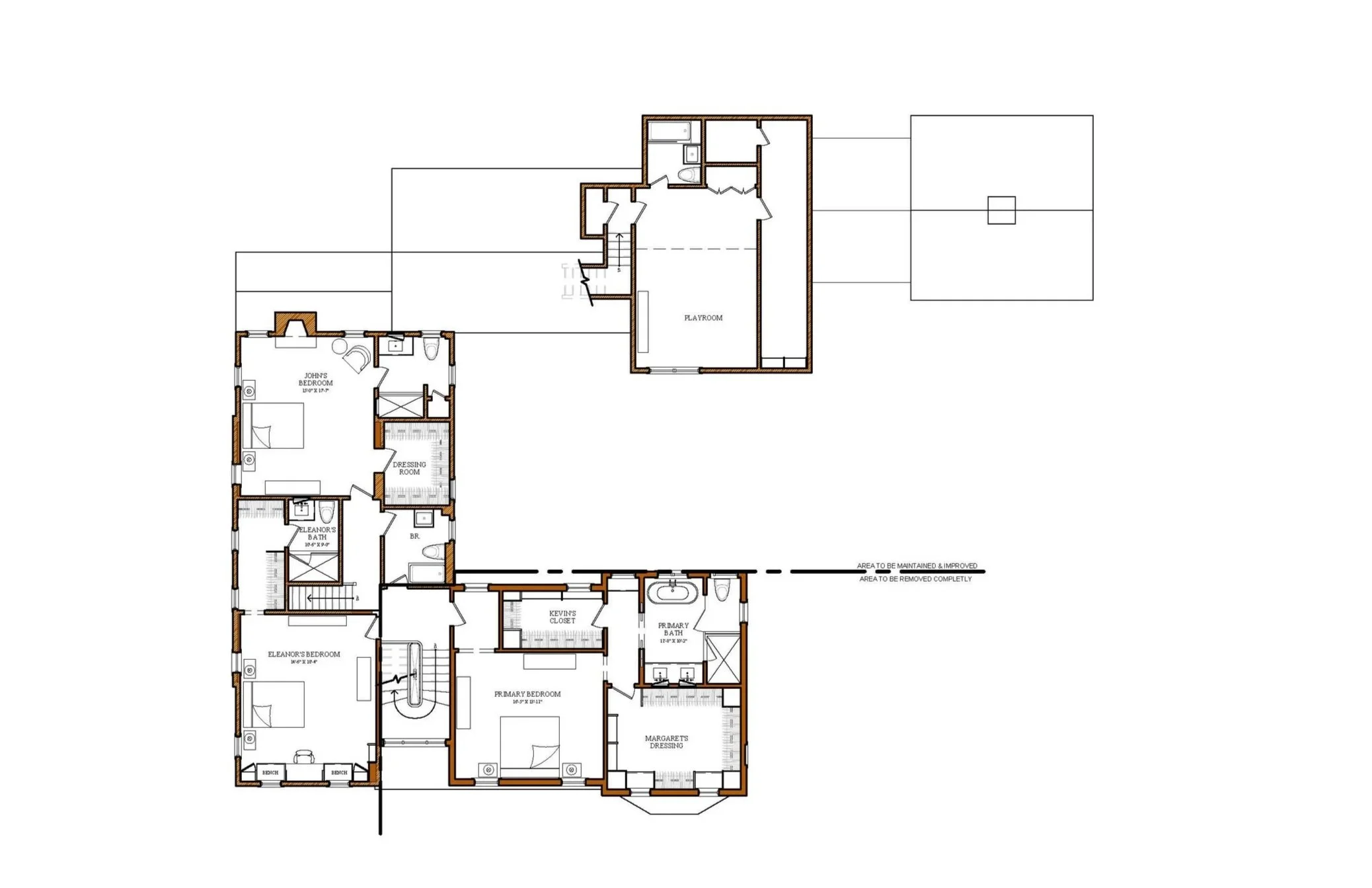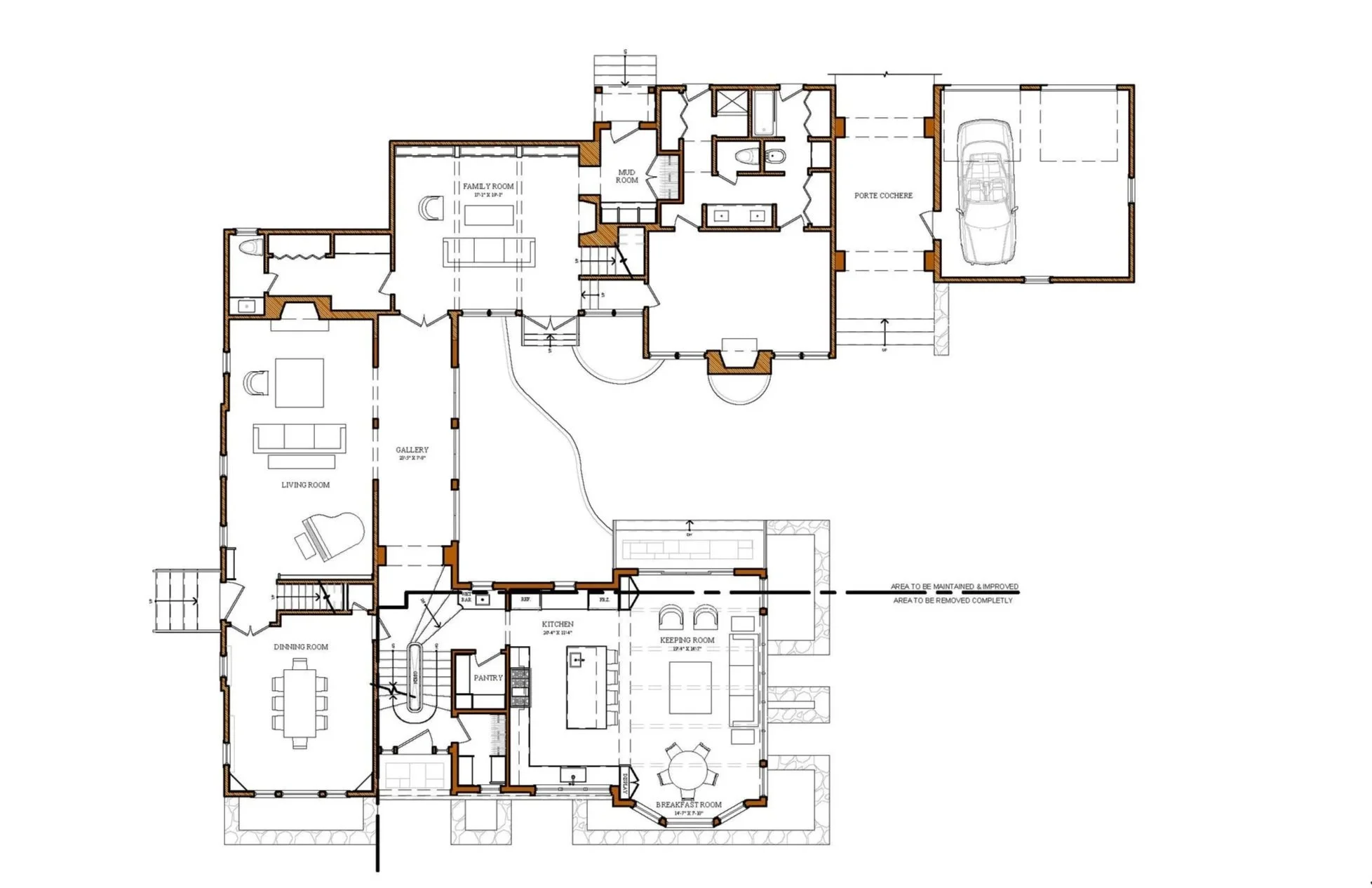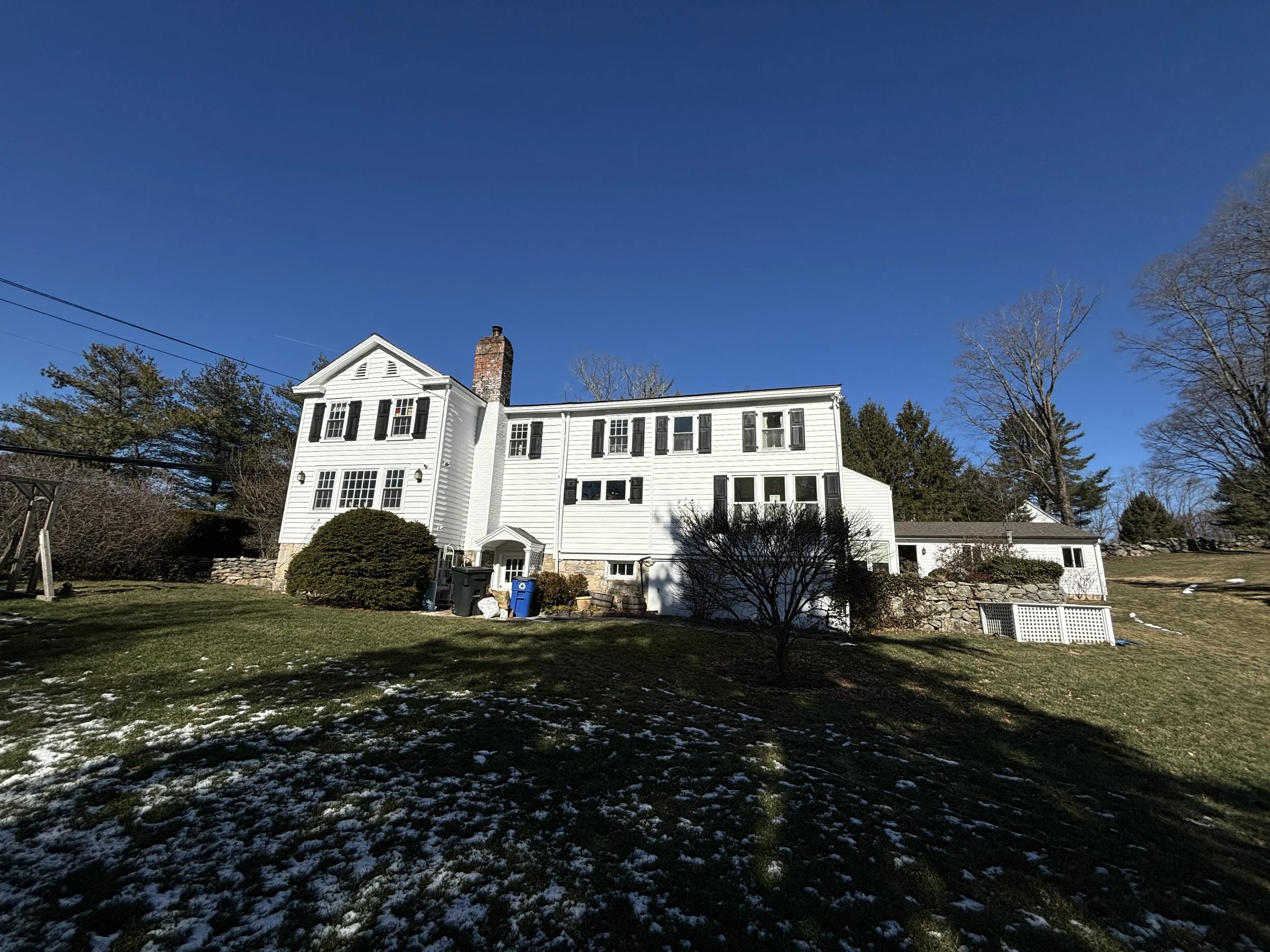Private residence RENOVATION & Addition
Burr Salvatore Architects
Architectual Designer-Project Manager
Greenwich, CT
2025
This project centers on the renovation and expansion of an existing home in Greenwich, Connecticut. The goal is to enhance the functionality and spatial quality of the client’s current residence, which is constrained by low ceilings and a compact layout, while providing additional living and storage space.
The program includes a redesigned kitchen, upgraded basement, expanded garage, and the addition of a porte-cochère, all intended to improve circulation, storage, and overall livability. These interventions create a more open and flexible environment that supports everyday family life and accommodates future needs.
I serve as the project manager and design lead, overseeing all phases of work under the supervision of the design principal, who guides overall design decisions. My responsibilities include direct coordination with the client, development of schematic floor plans, massing studies, and visualization studies, as well as preparation of presentations to communicate spatial qualities and material intent to the client. I am also managing coordination with consultants and contractors as the project progresses through design development toward construction documentation.
This renovation and addition project transforms a constrained home into a more spacious, functional, and elegant residence. By balancing new construction with existing conditions, the design enhances the home’s usability and aesthetic presence, providing the client with a comfortable, contemporary living environment.
